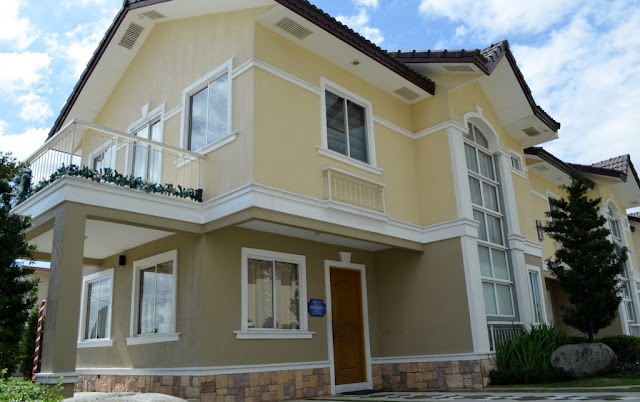Alexandra Single in Lancaster Estates is the top-of-the-line and the biggest house model in Manchester Village and in the entire estate. It has a floor area of 100 sqm and a minimum lot area of 120 sqm. It has 4 bedrooms, 3 toilets & baths and areas for living, kitchen, dining and lanai. It can fit 2 cars and a balcony on the side of the house which is accessible via the master’s bedroom. Alexandra could very well be the house that fits your needs today and the one that will meet your requirements tomorrow.
HOUSE FEATURES
- House Type : Single Attached 2-storey
- Floor Area: 100 sq. m.
- Lot Area: 120 sq. m.
- Four (4) Bedrooms with Partition
- Three (3) Toilet and Bath
- Balcony
- Living Area
- Dining Area
- Kitchen
- Provision for Lanai
- Provision for Two (2) Car Garage
HOUSE FINISHES
- Concrete roof tiles
- Powder coated aluminum windows
- Pre cast wall panels
- Painted sand blast finish for exterior walls
- Painted plain cement finish for interior walls
- Ceramic tile flooring for living, dining, and kitchen areas
- Vinyl tile flooring for bedrooms, hallway, and staircase
- Tiled Toilet & Bath
- Tiled Kitchen Counter with stainless kitchen sink
- Interior and exterior wall paint finish
- Steel casement windows
TURN-OVER PHOTOS
ALEXANDRA HOUSE FLOOR PLAN AND DIMENSION


























0 comments:
Post a Comment